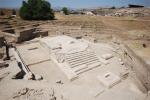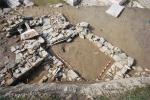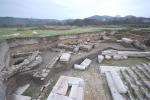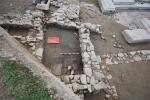Summary (English)
The Temple of the Egyptian Goddess Isis is located in the southeastern part of the archaeological site of Stobi, to the east of the Theatre. Тhe wider area includes the Temple with a surrounding court outlined by a stylobate and additional complex arranged around the court to the east, west and south side. One of the rooms has an apse in the eastern wall and its function is still unknown. The Temple and the surrounding complex were built in the first half of the 2nd century AD. The temple was destroyed in the first half of the 5th century, after what, the whole area was rearranged during the 5th and -6th centuries into a residence. The Temple was discovered in 2008, fully excavated between 2009 and 2012, and finally conserved in 2012.
The goal of the systematic excavations in 2014 was to document the Late Antique strata in front of the Temple (to the north and northeast from the steps of the building), exposing the northeast corner of the stylobate and understanding the relation between the apsidal room of the complex and the temple.
The excavations to the northeast of the steps, revealed the remains of two buildings from the 6th century AD. Only a corner from one room has been exposed from the first building because the remaining part extends into the north baulk. The walls were mainly built of large roughly-shaped sandstone bonded with mud but there are sections formed by small sandstones and fragmented tegulae. The floor level is made of beaten earth and damaged by a pit with the diameter of 1.15 metres.
The remains of two rooms of a contemporary building were exposed to the east of the first building. Room A was excavated in its full extent, while room B continues into the eastern baulk. To the west of the building there are low screening walls that probably belong to a porch. The walls of the second building were also built in the same manner of sandstone, fragments of tegulae and mud. The entrance in room A is located at its southeast corner. The threshold has a vertical sandstone slab on the inner side to prevent rain water entering the room. The floor levels of both rooms are made of beaten earth. Fragments of cooking pottery, mainly from the 6th century were found on their surface.
The excavations continued under the floor levels of rooms A and B. An older floor level of beaten earth was documented in room A with the remains of a hearth. The hearth is located in one of the corners of the room and its floor is made of fragmented bricks. A small semicircular wall was revealed under the floor of room B, and below it there were remains of three other walls forming a room of a different building from the early 5th century AD, the period when the dismantlement of the Temple of Isis had begun. Fragments of the entablature from the Temple were found at the same level of this building. The floor of the room was made of beaten earth and it had traces of fire on the surface. The walls are damaged by the later interventions. The deposits between the earlier and later floor levels are formed by soil with mortar, marble chips and mosaic fragments with unknown origin.
To the east of the Temple, a floor level of hard packed soil with mortar was documented between the stylobate and the walls from the complex around the Temple. An extension of the complex was revealed to the northeast, right next to the so-called “apsidal room”. The walls are identical to the rest of the complex and they are made of bricks, stone and lime mortar. One of the walls has a secondary established threshold made of molded marble blocks. The level where the excavations stopped in 2014 is 0.5-0.7 metres higher than the level of use around the Temple and 0.3 metres than the level of the stylobate.
Director
- Silvana Blazevska - National Institution Stobi
Team
- Jovan Radnjanski - NI Stobi
- Zlatko Kovancaliev - NI Stobi
Research Body
- National Institution Stobi
Funding Body
- Ministry of Culture of Republic of Macedonia





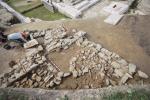
![Download [PDF]](/excavation/skins/fasti/images/results/download_sml.png)
