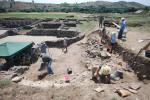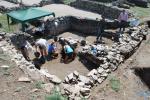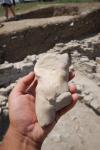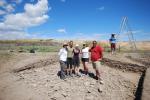Summary (English)
The goal of the excavations is the exploration of the area between the Theodosian Palace and the so-called Prison. The excavations started from the southwest corner of the Palace towards the southeast. Two new baulks were formed along the limits of the excavations from 1929. The western baulk is along the street Via Principalis Superior following the present tourist pathway and the west outer wall of the Palace.
The room in the southwest corner of the Theodosian Palace, originally excavated in 1929, was reopened at the beginning of the excavations in 2014. The removal of the massive layer of dirt that came from the baulks of the old excavations, as well as the collapsed stones from the south wall, revealed the old excavation trenches along the north wall and the apse of the triclinium of the Palace. These trenches were filled at a later stage with soil that contained cement from preventive conservation, cans and plastic bags from the 1990s. A male torso of a nude male deity was uncovered in the fill of the trench along the apse.
After clearing the area, it was visible that the west and the south wall were built after the apse of the triclinium was constructed. These three walls were made of sandstone and lime mortar. At a later stage, the room was divided with the establishment of a screening wall made of sandstone and mud. At the same time, a circular structure, also made of sandstone and mud, was built in the eastern half. This structure was revealed in the excavations of 1929 and its floor was disturbed by excavation to a level where the stones are preserved higher up. It is also possible that the north part of the structure as well as the north part of the room was removed during the past excavations. A small segment of the original floor level of the room was documented in the disturbed north part. The floor is made of layer of yellow clay, 5 m thick. A number of 49 small weights made of lead stripe were found on the floor.
Two floor levels of beaten earth were documented in the western half of the room. The later floor is contemporary with the screening wall. A rectangular platform made of stones was documented in the southwest corner of the room.
The second floor level is older than the wall but it was not documented in the eastern half due to the damage from the past excavations. Two oval pits, filled with soft soil and stones, were dug from this level. The cleaning of the pits was the last action in this season’s excavation of the room.
The results of the excavations suggest a general conclusion that the room was built later than the triclinium of the palace, the foundations of the north walls is 10-15 cm wider on both sides than the upper portion and the original floor level was made of yellow clay. The floor was renewed multiple times and in the 6th century, the time of the last floor level, the room was divided with the construction of a wall. The eastern half of the room had a circular structure with unknown purpose.
To the south of the Palace, a trench occupying one square of 5 × 5 metres was set. The trench revealed three levels of use with destruction layers of collapsed stones on top. The highest level is from World War I when a ditch was dug, located in the eastern end of the square. The second level probably belongs to the medieval period and the lowest level where the excavations stopped seems to be the surface of intact deposits from the 6th century.
Director
- Silvana Blazevska - National Institution Stobi
Team
- Angela Pencheva
- Goce Pavlovski - NI Stobi
- Zlatko Kovancaliev - NI Stobi
Research Body
- National Institution Stobi
Funding Body
- Balkan Heritage Foundation





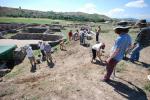
![Download [PDF]](/excavation/skins/fasti/images/results/download_sml.png)
