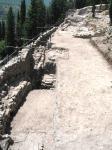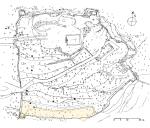Summary (English)
Grad was inhabited from the beginning of the Bronze Age. The Illyrian hillfort Osinium was the center of the Dalmatian tribe Osiniates. Roman auxiliary units were stationed here. At the end of the 6th or the beginning of the 7th century, it was mentioned as castellum Asinium (or Asinio), in 1341, it was mentioned as Vsinj, in the present form Sinj.
Archaeological exploration was carried out from the southwestern tower to the beginning of the eastern bastion along the inner side of the southern defensive wall (about 400 m²).
Sector 1 includes the southwest corner of the fortress along the southern defensive rampart. At the junction of the western and southern ramparts, a southwestern tower was built, its ground plan and remaining walls indicate several construction phases. The tower is rectangular in shape, built of well-hewn stone blocks regularly layered in horizontal rows. After the removal of recent partitions and embankment, the remains of several buildings were revealed, judging by the material, can be date to 16th-18th c. The pottery in the upper layer was mostly glazed monochrome and multi-coloured, while in the lower layer was dominant coarse black pottery with rare decoration of wavy lines and parallel incisions.
Sector 2 is located between the inner southern rampart and the northern profile of the trench, between sector 1 and sector 2. In the northern part of sector 2, the remains of three buildings whose walls continue in the northern trench profile were discovered. Remains of an entrance with a threshold and door jambs were discovered in the wall Z7. The wall has been preserved at a height of 1.45 m. The wall is based on a waterproof layer of rammed earth.
South of Z7, a trench was opened to excavate the foundations of the ramparts. Smaller fragments of glazed pottery and glass, iron objects, fragments of stone cannonballs were found. A silver coin of the Venetian Doge Andria Griti (1st half of the 16th c.) was found.
Sector 3 continues to the east of sector 2. In the eastern part directly next to the rampart, a fan-shaped paving made of stacked bricks was discovered. It is probably a cannon bed, especially since a canal-like structure lined with rectangular stones and paved with thin stone tiles was found in the extension at a slightly higher level. On the outer mantle of the southern rampart, the remains of the southeast tower are visible. An entrance to the tower was discovered on the top of the rampart from the inside. The remains of two stone floors (P17 and P18) were found in front of the tower entrance on the inner side of the ramparts, which probably belonged to the same medieval period as the tower (Anita Librenjak, Dubravka Čerina, Branimir Župić 2006, Hrvatski arheološki godišnjak 2/2005, 393–396).
- Anita Librenjak
- Dubravka Čerina
- Branimir Župić
Director
- Anita Librenjak
Team
Research Body
- Muzej Cetinske krajine
Funding Body
- Grad Sinj
- Ministarstvo kulture Republike Hrvatske






![Download [PDF]](/excavation/skins/fasti/images/results/download_sml.png)

