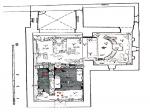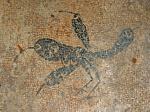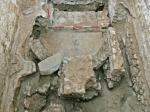Summary (English)
In the Sv. Filip i Jakov (St. Philip and James) cemetery church in Sveti Juraj settlement near Senj, on a cadastral parcel no. 1437, during March and April 2005 the second phase of archaeological excavation was carried out. Rescue excavations were carried out in accordance with the church renovation project. In the first phase of the project, in 2003, conservation works on the preservation of the architectural part of the building were carried out, as well as the works on the so-called preparatory phase which included cleaning and arrangement of the interior. Archaeological excavations continued in the area of the church nave, where two floors and the level of the first entrance threshold at a depth of 2.27 m have been recorded, while parts of the original church furniture or sculpture have not been documented. The foundations of the church and the Roman period architectural complex on which the church was built were also unearthed.
In the second phase of rescue archaeological excavation, the area of the southern side chapel was excavated and structurally repaired. The chapel, adjoined to the south wall of the nave, has an irregular square layout, measuring 5 × 4.7 m. Research has shown the layering of sacral and Roman period architecture that corresponds with the results and assumptions gained from the excavation of the church’s nave. In the second layer, the highest density of dislocated bones was unearthed, but unlike the situation in the church nave, in the entire area of the chapel, no subsequent burials were recorded. However, a tomb of more recent date, with a tombstone without an inscription was excavated. The tomb measuring 1.80 × 0.90 m and oriented in an east-west direction, partly occupied the entrance area of the chapel at the level of the second walking surface. No finds or grave goods were recorded in the tomb. It was built of unworked pieces of stone, almost without a binder.
In the lower levels, the presumed well-preserved Roman-period room was excavated – the exedra of a semicircular ground plan, which ends with a semicircular apse. The walls were built in the opus incertum technique using more regular stone blocks laid in courses with larger quantities of light yellow compact limestone mortar only in places reinforced with sea gravel. A thicker layer of wall plaster is preserved on certain parts of the walls, as well as a coating layer of impermeable hydraulic plaster on the joints with the floor. On both sides, the 1.08 m long supply and drainage channels covered with preserved tegulae without seals, were unearthed. In the eastern channel, a larger amount of charcoal and ashes was documented. The pavement of this part of the south-eastern Roman-period room has been finished with mosaic cubes without a surrounding border in the opus tesselatum technique. It has been extremely well and evenly preserved precisely because in the area of the chapel there were no permanent subsequent burials as in the nave of the church. The mosaic consists of small white squares with a black insect motif in the middle. The fantastic animal depicts a bee or a wasp with stylized elements of the bird, such as a representation of legs and large stings on the carcass and each wing. The context of the find, the distinctiveness of the architectural phase, materials and typological analysis, can roughly date it to the transition from the 1st to the 2nd century. The excavated finds will be presented in accordance with the church renovation project and conservation plan (M. Blečić 2006, Hrvatski arheološki godišnjak 2/2005, 291–292).
- Martina Blečić
Director
- Martina Blečić
Team
Research Body
- Konzervatorski odjel u Rijeci
Funding Body
- Ministarstvo kulture Republike Hrvatske






![Download [PDF]](/excavation/skins/fasti/images/results/download_sml.png)

