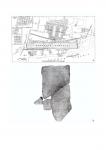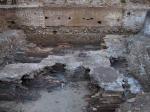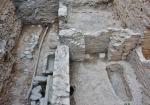Summary (English)
The ruins of Porticus Aemilia together with Mount Testaccio and the Aurelian Walls have been distinguishing features throughout the ages of the lower Aventine plain, and are preserved inside the streets of Florio, Branca, Rubattino and Vespucci.
Between 2011 and 2013, as part of a research and development plan coordinated by the Soprintendenza, three excavation campaigns were carried out in collaboration with the KNIR.
This research provided new means of understanding the life and the changes that had involved Porticus Aemilia over the centuries.In fact, according to literary sources (Liv. 35.10.12; Liv. 41.27.8), in 193 B.C. the curuli magistrates M. Aemilius Lepidus and L. Aemilius Paulus promoted the construction of a new river port (Emporium) and the building of the closely connected Porticus Aemilia; work on the building of this structure probably ended around 174 B.C. under direction of the censors Q. Fulvius Flaccus and A. Postumius Albinus.(fig. 1)
Traditionally considered a storage warehouse over the years the Porticus has been subject matter for other interpretation as to its use, including that of a construction connected with tax control on provisions or that of a military wet dock on the Tiber (Navalia).
The excavation didn’t detect the Republican layers, completely removed in ancient times, but it was possible to determinate the original building’s architecture. Its structure consisted in 50 aisles on arches and pillars, measured 487 × 60 metres and was facing the Tiber with a level difference of about 8 metres resulting in a 16% gradient. Since no traces of the Republican flooring have been conserved it is difficult to see by what architectural means the difference in level was resolved. The horizontal stretch of the foundations exclude any sloping surface but perhaps between one archway and another there were short ramps or steps.(fig. 2)
During the Imperial age (I-III A.D.) the commercial area and the warehouses were renovated. Between the end of I /beginning of II century A.D. and the III century A.D. the large aisles of the Porticus, divided up into smaller, separate spaces, were probably put to different uses.
Inside the building, the excavation found a sloping surface of crushed earthenware fragments and two storage rooms, one of them surely a Cella Granaria.(fig. 3) In the outer part, along the end wall, two rooms were detected, facing a street with a sewer and a fountain. (fig. 4)In the Late Antiquity, between the end of IV B.C. and VI B.C. the lower Aventine plain underwent a process of “ruralization” and the buildings were gradually deserted. The Porticus Aemilia suffered the same fate, judging from the ruins unearthed during excavations and the graves in amphorae leaning against the construction. During a long period of abandonment the building, in a state of ruin, was an integral part of the medieval and Renaissance scenery of the area, at first composed of abundant rural space for use as vegetable plots and suburban gardens and later vine growing and orchards.
Between the end of the nineeenth and the beginning of the twentieth centuries when the area underwent a new building phase with the construction of the working-class neighbourhood, the monumental ruins were put to a wide variety of uses. The Porticus was home to a glassworks, traces of which were discovered in many of the findings during excavations, but also as storage for mineral water and even a carpart bodyshop, eventually falling into neglect and decay and becoming a “non place” among the overlooking buildings until the recent reclamation plan. It’s a part of the Museo Diffuso del Rione Testaccio, including also the Mercato Testaccio and the Emporium
- Alessia Contino - Soprintendenza Archeologica di Roma
- Renato Sebastiani - Soprintendenza Speciale Archeologia Belle Arti e Paesaggio di Roma
Director
Team
- Raphaelle-Anne Kok-Merlino, Matteo Merlino, Corinne Tetteroo-KNIR;Valerio De Leonardis; Sara Della Ricca, Franco Tella
- Sarah Della Giustina
- Gert-Jan Burgers - VU-Università di Amsterdam/Reale Istituto Neerlandese di Roma
- Lucilla D’Alessandro - Soprintendenza Archeologica di Roma
- Evelyne Bukowiecky, Ecole francaise de Rome
Research Body
- MIBACT-SSABAP-RM; KNIR






![Download [PDF]](/excavation/skins/fasti/images/results/download_sml.png)


