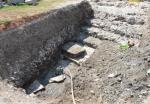Summary (English)
The 2017 excavations produced new data relating to the plan and substructures of the cavea of the Roman theatre at Aquileia, identified in 2015 in the archaeological area in the ex Comelli-Moro property, recently granted to the Fondazione Aquileia. Based on the recent investigations, the width of the cavea can be reconstructed at about 95 m. The building appears to be situated c. 25 m further south-east from the position previously suggested by L. Bertacchi.
As in previous years, this season’s excavations took place in topographically distinct sectors.In the northern sector (trench 3), the beginning of the curved wall was uncovered that divided the radial structures of the external series from those of the second innermost series, probably corresponding with the substructures of the summa and media cavea. This intermediate structure began from a substantial radial wall partially excavated by Bertacchi last century, which continued without interruption between the two sectors. A series of apertures present in the curved wall provided access to the spaces of the inner substructures. In the opposite direction, towards the exterior, the radial walls abutted large pillars built of stone blocks. Overall, four were investigated (two in this trench, one in trench 4 and one in the new trench 5). There was no evidence of a peripheral tunnel for the movement of people behind the facade of the cavea.
In the central sector (trench 2), the extension of the excavation towards the interior of the building, made it possible to investigate the large solid structure that supported the ima cavea, constituted by a series of overlying cast layers of stone chips bonded with lime mortar. A diagnostic core sample was taken in order to check the substantial thickness of this base structure. At its eastern edge the well-preserved profile of fours steps, whose original function was to house the first rows of seats in the cavea, that were later removed. At the base of these steps, there was a surface of stone slabs, its inner edge bordered by a curved gutter, beyond which must be the orchestra (not yet excavated).
As seen in previous campaigns, there were numerous traces of the secondary use of the cavea substructures, even in the post-antique period. The episodes of robbing appear much later.Lastly, excavation took place outside the building (trench 4), where a vast open area was investigated, including several overlying beaten floor surfaces, the result of successive rebuilds, showing traces of cart wheels and other activities.
- Andrea Raffaele Ghiotto Università degli Studi di Padova - Dipartimento dei Beni Culturali
Director
Team
- Simone Berto - Università degli Studi di Padova
- Rita Deiana- Università di Padova, Dipartimento dei Beni Culturali
- Giulia Fioratto- Università degli Studi di Padova - Dipartimento dei Beni Culturali
- Guido Furlan- Università di Padova, Dipartimento dei Beni Culturali
- Anna Riccato- Università di Padova, Dipartimento dei Beni Culturali
- Valentina Zanus Fortes - Università di Padova, Dipartimento dei Beni Culturali
- Cristiano Nicosia
Research Body
- Università di Padova, Dipartimento dei Beni Culturali
Funding Body
- Fondazione Aquileia
- Università di Padova






![Download [PDF]](/excavation/skins/fasti/images/results/download_sml.png)
