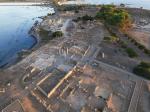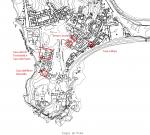Summary (English)
Excavations took place in Area E between the theatre, the western domus and the point of Su Coloru. The aim was to investigate the Central Baths (rooms Tt, Tr, Tq), the “Casa del Direttore Tronchetti” (rooms F2, H), the “Casa del Pozzo”, the southern part of the “Casa dell’Atrio Tetrastilo” and the “Case al Mare”.
In the Central Baths, work continued on the service areas of the complex, concentrating on the four praefurnia: in 2017, the furnace of the south tepidarium (room To) was excavated, while this season’s research looked at the calidarium structures (rooms Tq, Tr) and the north tepidarium (room Tt). The data from the stratigraphic deposits in To, Tr and Tt, basically uniform, showed the series of rebuilds involving the furnace ducts, to be associated with what has already been reconstructed for other sectors of the baths, that clearly underwent structural transformations. This tendency was also confirmed in room Tq by the succession of drain structures seemed to block, overly and substitute each other, indicating a sequence of distinct phases of use. Only an understanding of these numerous interventions will make it possible to reconstruct and date the reconstruction dynamics of the bath complex and the entire quarter.
The excavations in the “Casa del Direttore Tronchetti” (CdT) concentrated on a large room that marked the southern edge of the house (room H), and on the fauces linking the atrium to the coastal strip (room F2). In both sectors walls, floors and water supply structures emerged dating to at least three different periods, showing that the area was occupied by high-status housing from the early empire until the late 3rd century A.D. Nearby, the excavations in the “Casa del Pozzo” revealed at least six rooms with floors, levelled by the Severan restructuring and used by the nearby Sea Baths as a dump for building materials. Most of the research was dedicated to removing the abandonment fill from the so-called “Pozzo Nuragico”, exposing the structure and clarifying its function: a flight of steps built of stone blocks led down into a circular well cut into the bedrock. Water is still present in the bottom of the well, showing that the water table is still active.
The excavations in the “Casa dell’Atrio Tetrastilo” were concentrated in the south corridor and adjacent apsidal room (W1 and W2), characterised by later occupation phases than the known nucleus with mosaic floors. The rooms were studied from the point of view of plan and stratigraphy, arriving at a more intelligible picture and raising new questions – not least the relationship with the luxurious adjacent domus – that can only be answered by continuing the excavations.
The last area excavated was situated in the residential quarter facing the south cove, the “Case al Mare”. An interesting sondage in room Ad revealed at least four overlying floor surfaces in addition to floors cut by postholes that seem to date to a very early occupation phase, probably late Punic.
- Ilaria Frontori - Università degli Studi di Milano
Director
- Giorgio Bejor- Università degli Studi di Milano
Team
- Giorgio Rea – Università degli Studi di Milano
- Ilaria Frontori - Università degli Studi di Milano
- Gloria Bolzoni - Università degli Studi di Salerno
- Francesco Giovinetti – Università degli Studi di Milano
- Luca Restelli - Università degli Studi di Milano
- Marco Emilio Erba – Università degli Studi di Milano
- Roberta Albertoni – Alma Mater Studiorum – Università di Bologna
- Silvia Mevio – Università degli Studi di Milano
Research Body
- Università degli Studi di Milano, Dipartimento di Beni Culturali e Ambientali
Funding Body
- Università degli Studi di Milano, Dipartimento di Beni Culturali e Ambientali






![Download [PDF]](/excavation/skins/fasti/images/results/download_sml.png)

