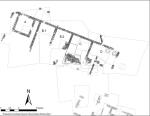Summary (English)
The Marzuolo Archaeological Project is an international research project focused on investigating the Roman-period minor rural center at Podere Marzuolo (Cinigiano, GR, Italy). The site, situated in a transitional landscape between coastal villa estates and the hilly interior occupied by small farmers, contributes to on-going scholarly debates on the nature of the rural economy, on the integration of craft and agriculture, and on cross-craft interaction. Previous seasons (2016-2018) produced evidence of multiple crafts (ceramic production, metalworking, woodworking, and agricultural production) concentrated in and around a large workshop complex in opus reticulatum masonry that was built in the northwestern sector of the site in the early 1st c. BC and destroyed while still in use by a fire in the mid-1st c. AD.
In its fourth season, the Marzuolo Archaeological project focused on completing the excavation of the final SW quadrant and exterior portico area of the blacksmith’s workshop (room C; Fig. 1), which was first discovered in 2017 and partially excavated in 2017 and 2018. Geospatial recording of production waste (slag and hammerscale) confirmed the presence of two new activity areas around the threshold of the workshop where anvils and forges were most likely placed to take advantage of the light and airflow in the porch fronting the workshop. A large rectangular clay-lined pit dug into the earthen floor of the workshop and containing an organic-rich soil deposit full of animal bone, ceramic, and slag (partially excavated) might represent an earlier use phase.
As in previous seasons, the remains of dividing walls constructed in wattle-and-daub and faced with fine white plaster were also discovered in the porch area (Fig. 2). These walls appear to have been used to resystematize the space when the building was repurposed for craft production in a second phase of occupation at some point after its initial construction. Excavations also uncovered a stone drain in the porch area, more evidence of how the space had been restructured in its second phase of use. The drain was built on top of a well-made but irregular stone surface in the porch, which seems to belong to the complex’s original construction since it was laid down on natural alluvial soil (Fig. 3). Ceramic, amphora, bone, slag, and soil packed down in between the stones created a more level surface for walking and working.
With the completion of the excavation of the blacksmith’s workshop, the project will now focus on the conservation and study of the completed assemblage of metal tools and slag in order to develop a more nuanced understanding of production activities and processes. The spatial data recorded in the field will be analysed to reconstruct the spatial organization of production while the photogrammetry data will be used to develop an interactive 3D model of the workshop in VR. A study of the ceramic assemblage from the workshop is scheduled for spring 2020; however, the large amount of cooking pots recovered emphasize the multifunctional nature of the workshop where domestic activities mixed with production.
- Rhodora G. Vennarucci, University of Arkansas
- Astrid Van Oyen, Cornell University (US)
- Gijs Tol-University of Melbourne (Australia)
Director
- Astrid Van Oyen, Cornell University (US)
Team
- Rhodora G. Vennarucci, University of Arkansas
- Gijs Tol, University of Melbourne
Research Body
- Cornell University
Funding Body
- Cornell University






![Download [PDF]](/excavation/skins/fasti/images/results/download_sml.png)

