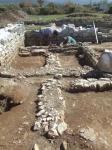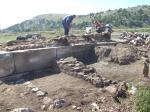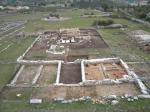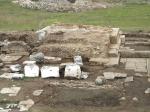Summary (English)
In the fall of 2010, a Public institution Museums and Galleries of Podgorica carried out archaeological research at the Doclea site. These researches completely revealed the preserved above-ground construction of the capitoline temple. On the west side, its foundation was partially discovered. It was determined that the rear part of the stylobate (northern), at least on the western side, rests on a deeply buried foundation wall formed of faced stone whose height is about 1.7 m. In the north-western part, the height of the temple is the highest, so together with the part of the north wall of the cella, it is about 1.5 m. It is evident that the facade of the temple with the southern third of the cella with its plinth rests on the intact, original ground, which is elevated by about 1 m above the rest of the space, e.g. the decumanus . The courtyard (atrium) was entered from three sides (east, west and south). The entrances from the south, from the main street, were primary and most luxurious. It is evident that all entrances were reconstructed at various stages, closed or narrowed, which makes it considerably difficult to create a complete picture of the original appearance of the portico. The courtyard is almost square in shape, measuring 21×22 m. Most of the courtyard was paved with treated stone slabs, mostly rectangular in shape, of which those placed along the perimeter of the pavement are somewhat narrower and a deeper drainage channel is finely carved in them. By contrasting them, a rectangular free space was formed, which most likely served as the base of the altar in front of the temple. The sidewalk extends from the temple steps to the south. Its maximum length is about 15 m, and width (east-west direction) about 10 m. In the north, the sidewalk was limited by a wall, probably a boundary, on which we found a less finely worked pillar on the east side of the cella. The wall extends in an east-west direction in relation to the cella and is built of faced stone, and in some places there are preserved remains of painted plaster.
The temple was built in the central part of the sanctuary which is not yet fully defined and its dimensions are approximately 50 m. Along the Decumanus (east-west), while to the north (the cella is not defined) it reaches a length of 40 m. The central space is accessed from the west and south, and probably from the east. It defines a series of rooms with a porch facing the streets. The rooms and porch on the west side are mostly destroyed and can be seen mostly in the foundation zone, while a number of rooms on the south side represent parts of the former spacious portico which in later stages underwent many alterations and changed its primary role. The porches were about 3.2 m wide, and the rooms next to them about 7 m. The faced stone walls are connected with mortar in regular courses 0.5 m high, and have been preserved to a maximum height of about 1 m. Considering the quality of the masonry, it is easy to see the places where the rebuilding and “patching” were done. The interior walls of these rooms as well as the walls of the atrium were painted, and numerous fragments of painted plaster were found next to them in the layer of construction rubble. On some walls, and especially on the north and north-east walls of the atrium, a layer of decorated plaster has been preserved in the lower zones, which is in a very friable condition. Attempts to preserve the mortar in larger pieces or in situ have not been successful.
The stylobate was mostly destroyed and consisted of a plinth on which a profiled foot rested and an orthostat built of large stone blocks of unequal dimensions. The core of the podium, the space between the rectangular construction of the orthostats, was filled exclusively with river pebbles connected with lime mortar, thus forming the base of the cella or nave. It is obvious that these pebbles originate from the Morača riverbed. The cella formed in this way had a rectangular base measuring about 7×9.5 m. The floor is made of mortar about 0.06 m thick, and on it, in the northern part along the northern wall of the cella, smaller zones of the mosaic floor have been preserved. The preserved parts of the mosaic floor are decorated mainly with white and black tessera in the form of a geometric motif. The first zone of the north wall of the cella has been preserved in the north-west corner, and judging by the numerous finds of small colored fragments of plaster, this wall was painted.
The cella was dug up in several places, it is easy to see the places where the violent destruction was carried out. Most likely, these are attempts to discover a possible crypt of the temple.. We emptied one of the observed pits and it was about 1.5 m deep. The obtained profiles showed that the base of the cella was completely formed of pebbles.
The facade of the temple, the pronaos and the staircase have not been preserved, so it is difficult to draw adequate conclusions at this time. Based on the remains of the lower foundation zone of the stylobate, the dimensions of the temple can be assumed to be approx. 7 × 14.5 m. At the position from which the staircase should start, a larger quantity of fragments of the architrave beam and the gable of the temple were found. Both side acroteria were found, of which the one located on the southwest corner of the temple is completely preserved. The central acroterion was broken and a small part of it was found. All three acroteria were carefully decorated in the form of a central rosette with acanthus leaves. One larger stone fragment resembles the western “half” of the gable, which has no decoration. During the research conducted in the fall of 2009. on the southwest side near the temple a part of the Corinthian capital was found, so it might be supposed that the pillars of the temple were carved in the Corinthian style.
- Dragan Radović - Public Institution Museums And Galleries, Podgorica
Director
- Mile Baković
Team
- Dejan Drašković
- Miloš Živanović
- Magdalena Radunović - Public Institution Museums And Galleries, Podgorica
Research Body
- Muzeji i galerije Podgorice






![Download [PDF]](/excavation/skins/fasti/images/results/download_sml.png)


