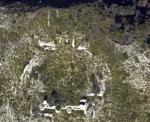Summary (English)
In the Alife-Matese area, the existence on the western extremity of Monte Nicola of pre-Roman fortified walling has been known for some time. Tracts of this polygonal masonry (of the so-called “I maniera”) are visible at different heights, running lengthways on the mountain slope facing the modern town. The presence of these walls was confirmed and brought to light by D. Caiazza and S. P. Oakely.
Thanks to an examination of aerial photographs undertaken by Nicola Lombardi and the subsequent excavation, a monumental and spectacular late Republican sanctuary complex was uncovered. At its centre was a temple with a theatre, built on different levels, inside an area delimited by the Samnite walls, set in a landscape of great natural beauty.
The temple stands on the highest point, at the centre of a square artificial terrace (700 m2), delimited on all sides by imposing substructure walls. The temple was in the Tuscan style, with a triple cella. In the south-eastern corner an opus signinum tank/pool collected rainwater from the roof which was then channelled into a cistern. Pottery fragments and several walls abutting or overlying the originals attest a phase of medieval reoccupation, which may have continued into the later medieval period.
What remained of the partially explored theatre below was the semicircular cavea (2500 m2), cut into the natural slope and delimited by opus incertum walls in local limestone and part of the stage building. On the south side were four imposing semicircular towers which acted as buttresses for the building and created a view of a monumental architectural façade from the valley below.
- Stefano De Caro - Soprintendenza per i Beni Archeologici delle province di Napoli e Caserta
Director
- Gianluca Tagliamonte
Team
- Luciano M. Rendina
Research Body
- Soprintendenza per i Beni Archeologici delle Province di Napoli e Caserta






![Download [PDF]](/excavation/skins/fasti/images/results/download_sml.png)
